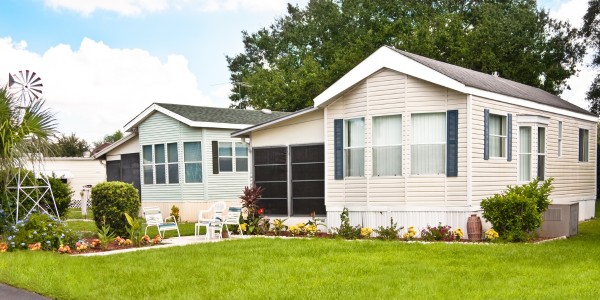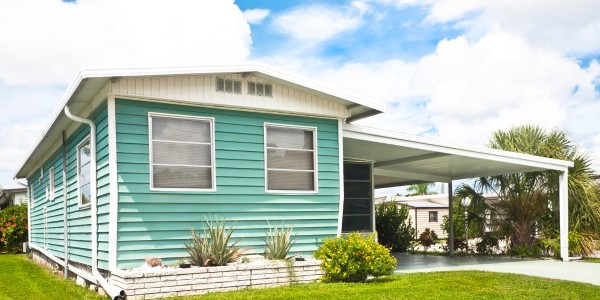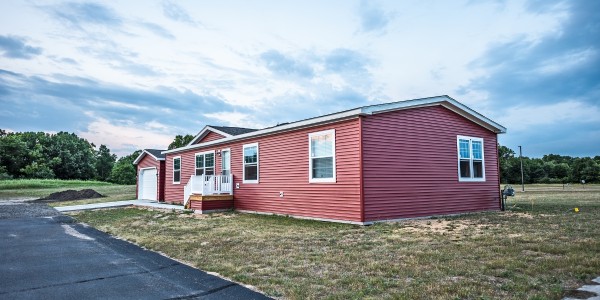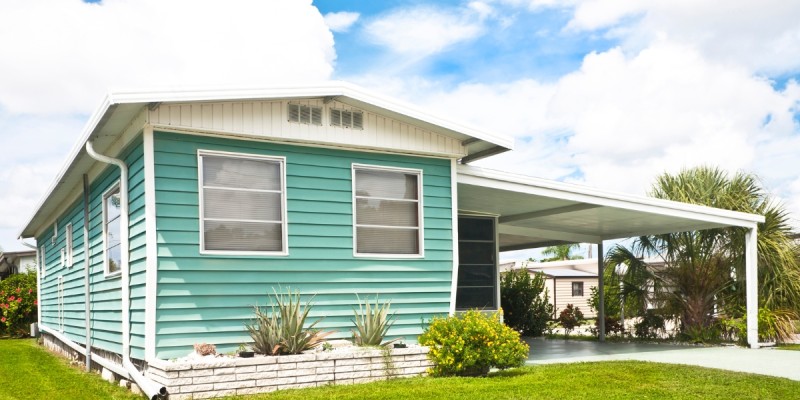Selecting a perfect manufactured home floor plan for your family is essential when buying a new home. It’s all about finding a space where your family feels comfortable and enjoys each moment of their life. Whether you prefer a single-wide, double-wide, or triple-wide floor plan, considering family needs and budget is necessary.
From the number of bathrooms, and bedrooms to the living area, kitchen, and dining table, each point matters. With so many options available it's quite difficult to select the appropriate one.
That’s why this blog post will answer all your queries by letting you know the easy and short steps of finding the perfect manufactured home floor plan. So, here is a detailed guide for you.
Why Choose a Manufactured Home Floor Plan for Your Family?
When prioritizing a family's needs and modern aesthetics at an affordable budget, it’s essential to make a floor plan. This floor plan is everything to make your family feel more comfortable and cozy, open, and private. The right layout of your home can make a big difference in how your daily life operates.
This happens when you have kids, handle business deals, and love hosting guests. A well-managed or well-organized floor plan can make your lots or square feet more authentic, no matter what budget you have. This provides lasting comfort and peace for several years to come.
Different Floor Plan Options for Your Manufactured Home

The new or modernized manufactured homes come with several floor plans. Each floor plan has its own benefits and features. Here are some manufactured home floor plan options that you must consider to think about which type works best for you:
Single-Wide Manufactured Home Floor Plans
The single-section homes are compact and efficient. Their cost is between 500 to 1300 square feet. These homes provide the best layout, making them ideal for small families or those who prefer cozy but maintenance-free spaces. These small manufactured home floor plans are go-to-options for people who prefer limited space.
Double-Wide Manufactured Home Floor Plans
The double-wide floor plans are the best consideration for larger families but not so large. These homes are spread over 1000 to 2300 square feet. Such homes are especially known as open-concept designs with separate living, dining, and kitchen spaces. It's a perfect choice for those who prefer luxury manufactured homes without any issues of luxury price tag.
Triple-Wide Manufactured Home Floor Plans
For joined families these homes are perfect. They have more rooms, and an amazing layout with an extended area of more than 2500 square feet. These homes include features such as multiple living areas, more bedrooms and attached bathrooms, separate kitchens, gardens, and many more facilities with amenities.
Open Floor Plan Manufactured Home
The open-concept floor plans mean combinations of kitchen, dining, and living areas into a single space. The purpose of such homes is to foster togetherness and are perfect for families who love to spend time together in a combined space. If you want flexibility then this layout can open the feel of skyline-manufactured home floor plans to life.
Split Bedroom Floor Plans
The split bedroom design places the master suite on one side and the other bedrooms on the opposite side of the house. The style allows the parents to have privacy while at the same time being close to children or guests. It is a favorite design among families trying to strike a balance between staying together and having personal space.
Customizable Floor Plans
Many manufacturers also offer customizable manufactured home blueprints and floor plans to meet your current needs and budget. Whether you just want to add an additional bathroom, kitchen, or room, you have the opportunity to do so at Clara Ridge Ranch. But keep in mind that it may require an extra budget. This will help you chase your dream house.
Things To Consider When Choosing a Floor Plan

When choosing a floor plan option for your home, here are some factors that everyone should consider:
- Family Size and Needs: Consider how many bedrooms, kitchens, and extra bathrooms your family needs now and in the future. A good manufactured housing plan grows with you.
- Lifestyle and Habits: Know about your family habits, whether they prefer to live in a combined place or need some privacy. Also, consider which place they are more likely to use or should you need to add them.
- Privacy Preferences: The manufactured home floor plans also consider privacy. Do you need a master bedroom attached to the kids' room? Then a split house floor plan is also considered.
- Budget and Features: You can add any features or amenities to your house. But make sure to consider your budget first, know which feature is most important, and what you can do for others.
- Future Flexibility: Additionally, consider how easily you can adapt the changes such as adding a home office or accommodating guests. Flexibility is the key to designing manufactured floor plans.
7 Easy Steps to Select The Right Manufactured Home Floor Plan for Your Family

Selecting the right manufactured home floor plan for your family is always a first priority and a challenge too. But when you decide to buy a home, ensure to focus on which type of your family is, and what type of features they love. A budget-friendly and eco-friendly home is almost every homeowner's preference. Here are some steps for selecting an appropriate floor plan option for your family:
Assess Your Family's Needs
Start by creating a list of must-have features that your family prefers a lot. Consider how many bedrooms or bathrooms you need. If you want to have a manufactured home floor plan with 3 bedrooms and 2 baths then you can visit our Clara Ridge Ranch community and buy any of our property with a specific area you need. For instance, The Willow property area is 1292 sq ft with your desired floor plan and more.
Explore Various Floor Plans
Check out a variety of manufactured home plans to see which layouts feel right. Whether you love open-concept designs or prefer more private spaces, take your time to find the perfect fit. Pay attention to the flow of the home and imagine how your family will move through the space daily, it should feel natural and practical.
Get Guidance From a Sales Consultant
For better understanding and guidance consider sales consultants. They provide you with every step of understanding floor plans. You can share your personal preferences and budget with them. They will provide you with options that perfectly align with your current needs and budget and also help you in the future. Such as rooms and kitchen layouts that are not clear at first glance.
Set a Realistic Budget
Decide on your budget, and think about whether you can spend this amount and how you can utilize it. Consider factors such as land, utilities, building a manufactured home, and much more. Consider the
manufactured home floor plans and prices that work for you without compromising your budget.
Prioritize Key Features
Prioritize which feature should be in your new home that gives positive vibes to your family. It can be a spacious kitchen, a cozy living room, extra storage or bathroom, garage space, and more. Our “The Redwood” property also offers garage space for families. Focus on enhancing your living and prioritize energy-efficient spaces with modern features.
Location and Community
Consider buying a home from a trusted manufacturer that places a community in an area from which you can access each resource quickly. All our communities such as The Gardens of Cordell Oaks MHC or more are located in the centre of the city.
Consider Future Flexibility
Life changes, things change, and family grows and that is why consider flexibility in your floor plan options. An extra room whether for guests, your office, or anything, saves your investment for the long-term in your future.
Conclusion
A thoughtful and in-depth selection of a floor plan for your manufactured home is essential. It provides several benefits to you and your beloved family not only at present but also in the future. Just ensure to focus on the steps that are discussed above. Just focus on your budget, family needs, and the best floor plan option that aligns perfectly with you. This way you can build a home that provides comfort, peace, and privacy at a time to your family.
If you find difficulty in selecting a manufactured home floor plan for your family then you can reach out to Spark Homes. We are the best-manufactured home dealers and guide you through every query you ask.
FAQs
What are some common mistakes made when designing a floor plan for a house?
Some common mistakes include adding more storage space, not considering future needs, wrong layout, and more.
How does the size and layout of a lot affect my floor plan choice?
It can greatly impact your floor plans. Such as several rooms, bathrooms, and outdoor space. Prioritize a home that aligns with your land.
Can I customize a manufactured home floor plan?
Yes, you can customize a manufactured home floor plan according to your budget, community location, and family preferences.









